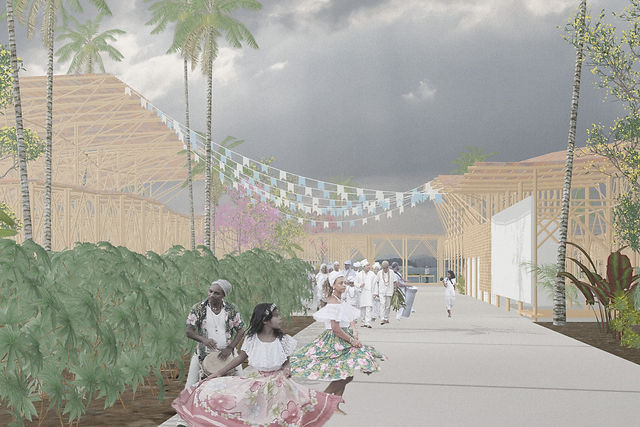Lived Scapes
Parts of “Architecture Design IV” studio works
Instructed by Prof. Zeuler Lima
Spring 2023
This project is a proposal for urban farms and related programs based on modular planning in Paraty, Brazil. It contains larger uniform agricultural fields and definite programs such as food distribution, assembly hall, and canoe workshop, as well as smaller plots of vegetation with botanical or agricultural value and modular shaded pavilions for public activities. These programs and spaces are arranged with respect to the site’s access points to perform patterns of isolation or amalgamation of elements that occur in Paraty. While isolation provides a practical efficiency for the production and operation of the programs, the amalgamation fuses the occurring elements as decentralized spaces for an infusion of experience for public activities happening on the site.



The project begins with a site analysis of the economy of Paraty on a macroscopic scale. During the research, I found a sharp divergence between the communally-owned means of production sourced from the ecosystem and the privately-owned means of production as land in plantation agriculture and tourism of Paraty.





Therefore, I intended to bring the traditional production types into the economic and cultural activities of residents and tourists in Paraty. The varied scale of planning elements allow larger units exist as independent elements and maintaining the integrity of happening activities; and smaller ones intermingle with one another, diffusing the borders between activities.


These diagrams examine the relationship of the site to the rest of the town, especially on the influence of residences and tourists, showing the presence and absence of impacts, as well as their intensity and the mixture.




Based on the analysis of influence, the plots and programs are located. The following diagrams show the agricultural plots, botanical elements, location of pavilions, and roofing of the programs, which show varying centralization and decentralization patterns.




The modular planning of the pavilions allows the architectural elements to be built progressively, adhering to the expected amount and intensity of public activities happening on the site.


Amongst the pavilion units, the definite programs related to the production and activities are located. As it is in this canoe workshop, which is located between the agricultural production and activity sites, it could be accessed and maintained by local artisans. The doors define the lower perimeter of this program and control the ingress and egress, thus the access and participation from the public and the tourists.








